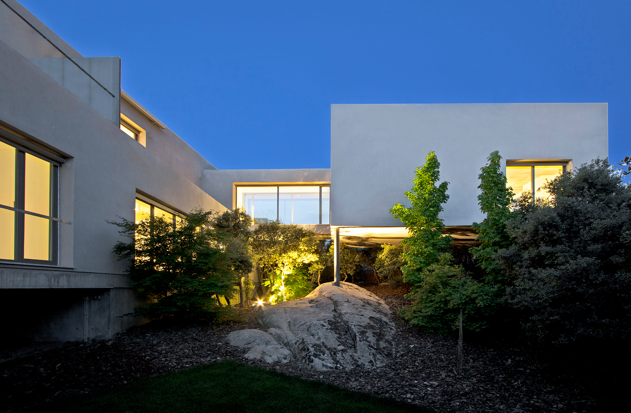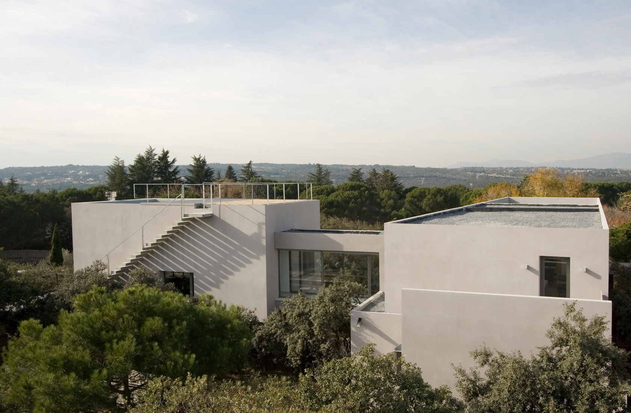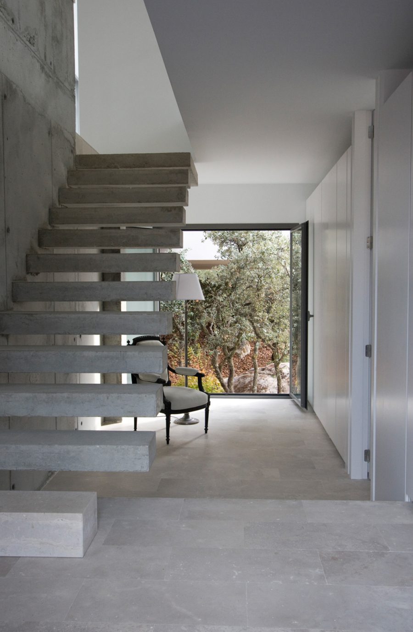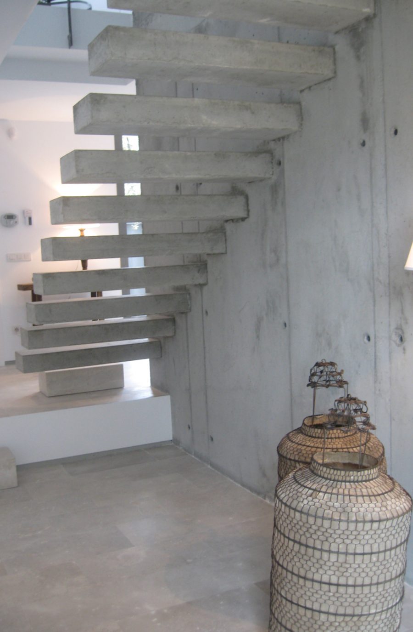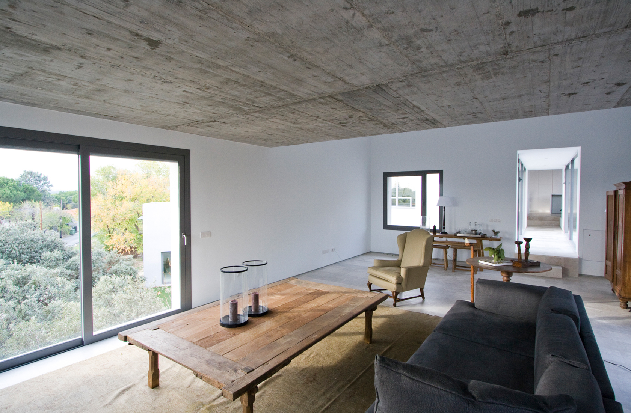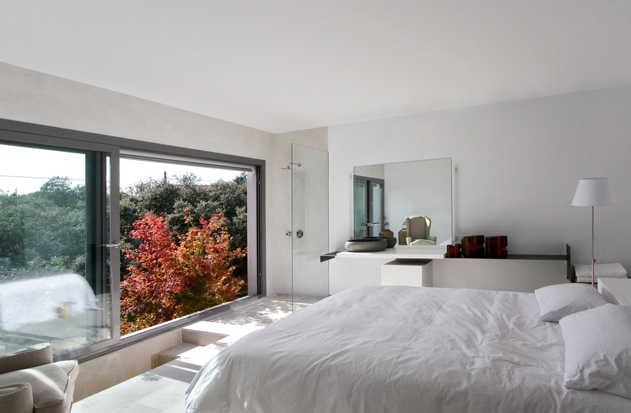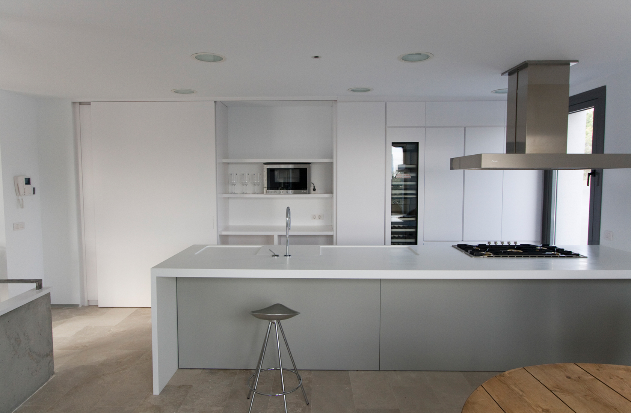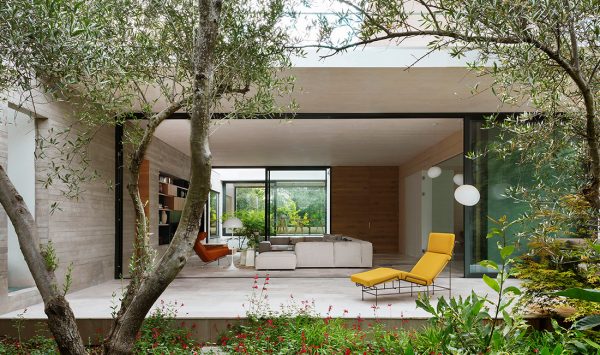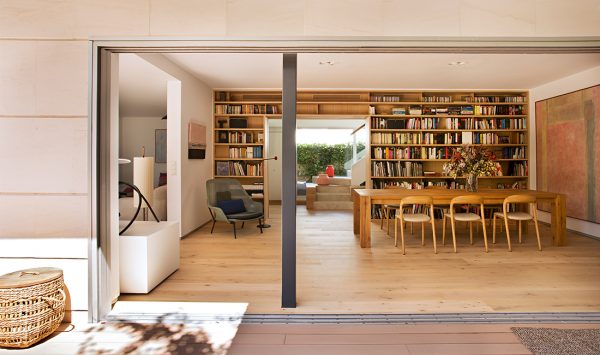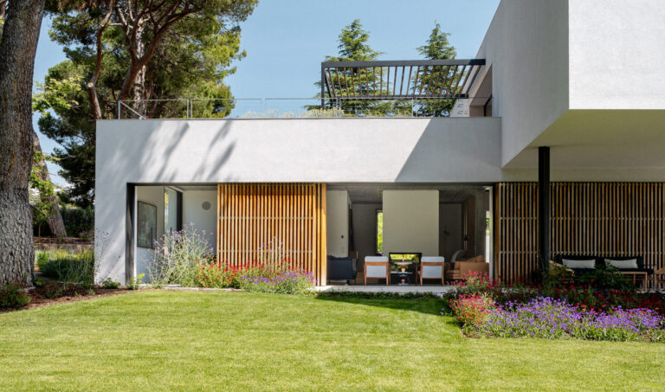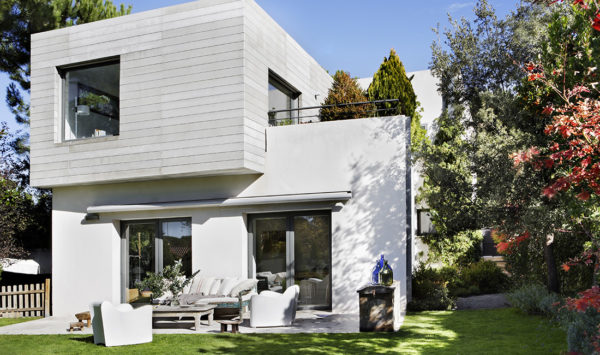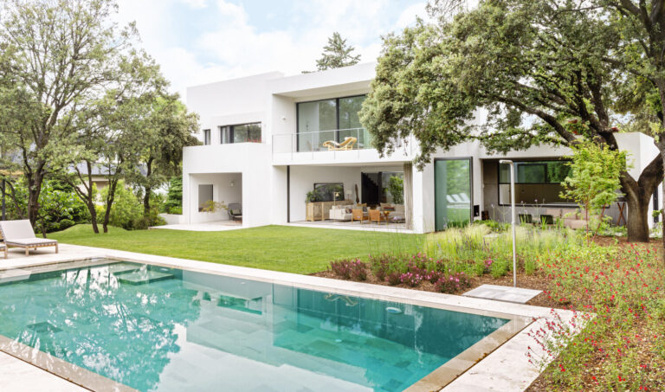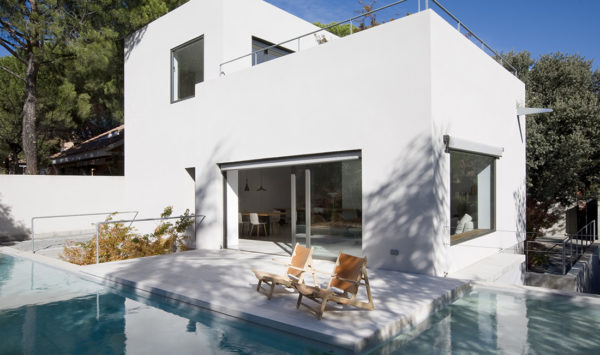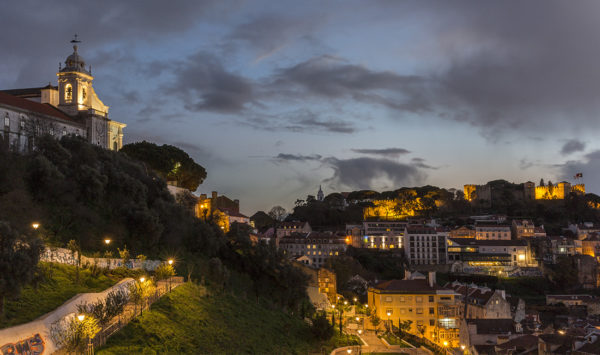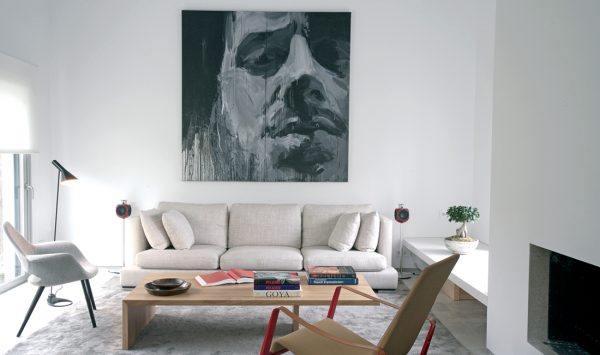El Mar de Encinas
This house unique design is the result of our respect for the existing oaks and the lot’s peculiar characteristics which influenced the construction of one of the two pieces as a stilt house on a highly resistant granite rock, which flies over the terrain and lets it breathe. In order to support the structure, special drilling machines with diamond disks were used to perforate in the exact place. This piece is home to the sitting room and there is a stair to gain access to the roof top swimming pool. It links with the other piece by a crystal clear passage. The house takes over the surroundings and they can be ejoyed from all angles.
The house does not relate to the environment but takes over it because it visualizes it from all angles. Our client was very interested in differentiating the areas for public use and private areas. Thus, the living room, kitchen and swimming pool were located on the upper floor and the bedrooms and bathrooms on the first floor.
+
The owner wanted to give his bedroom and bathroom more value and we integrated both into one single space, using the same language. A limestone bathtub helped give the space a sense of continuity and the fact that it was built into the floor gave our client the possibility to enjoy the garden views from anywhere in the room.
–
Interior Design: BATAVIA
El Mar de Encinas
Por las características del terreno y la vegetación, la vivienda se concibió en dos cuerpos unidos por una pasarela transparente. Uno de los volúmenes se construyó como un palafito sobre roca de granito de alta resistencia. Para conseguir las perforaciones exactas donde apoyar la estructura, se trajeron unas máquinas especiales que cortaban con discos de diamante.
La vivienda no se relaciona con el entorno si no que se apodera de él porque lo visualiza desde todos los ángulos. Nuestro cliente tenía gran interés en diferenciar las zonas para uso público y las zonas privadas. Así, se ubicaron el salón, la cocina y la piscina en la planta alta y la zona de dormitorios y baños en la planta baja.
Interiorismo: BATAVIA
