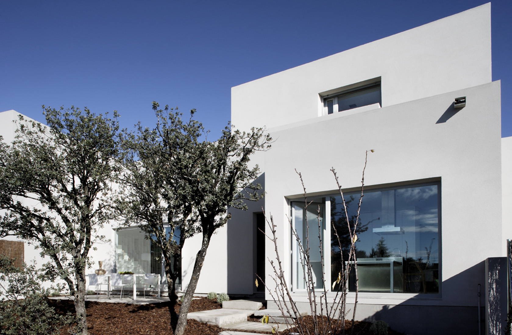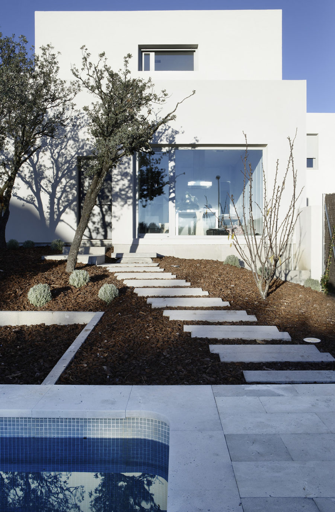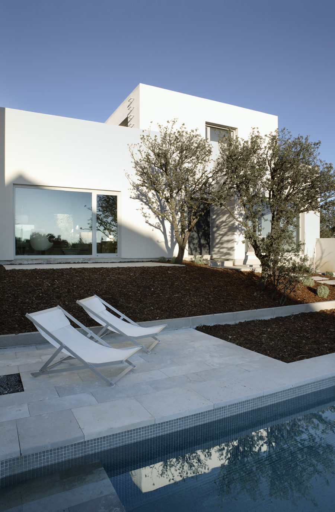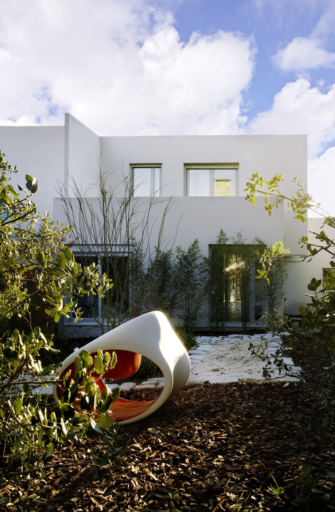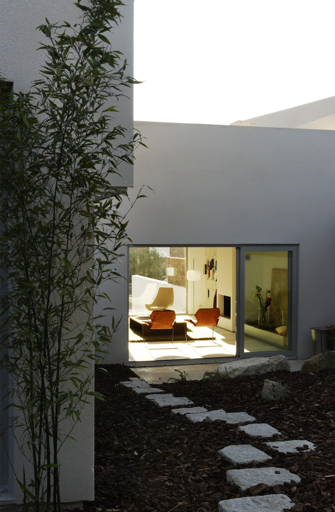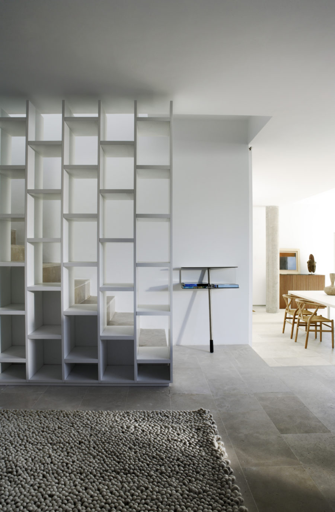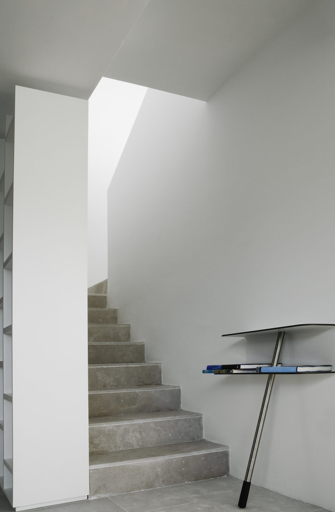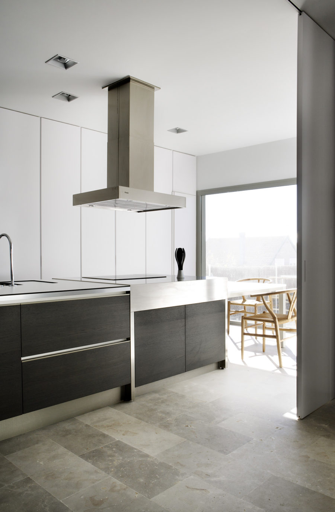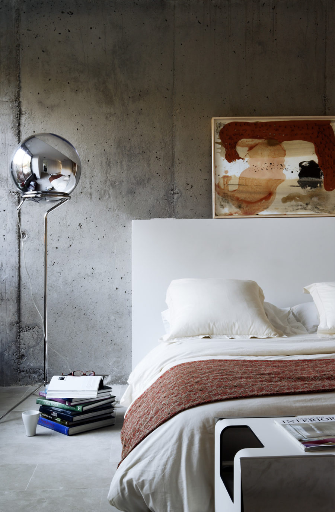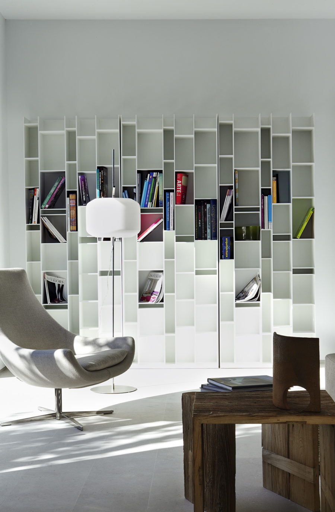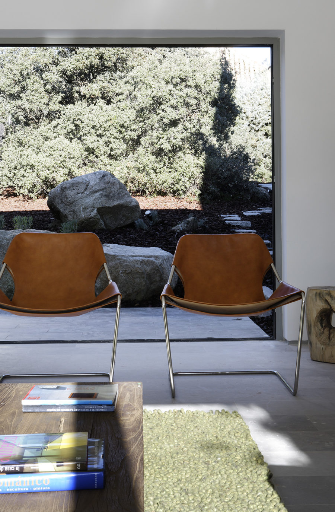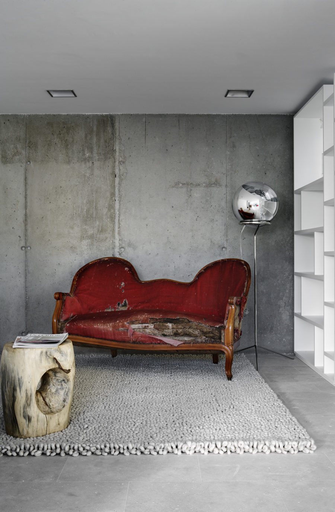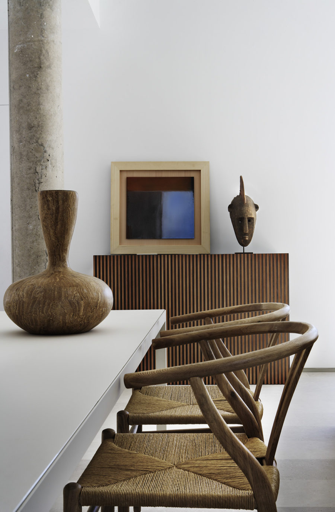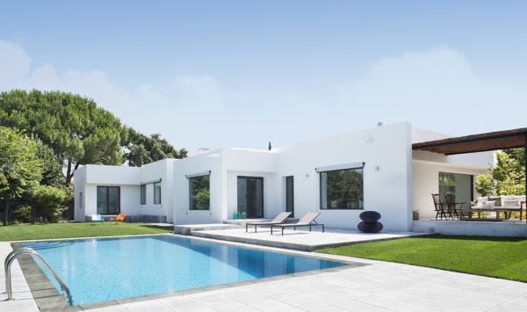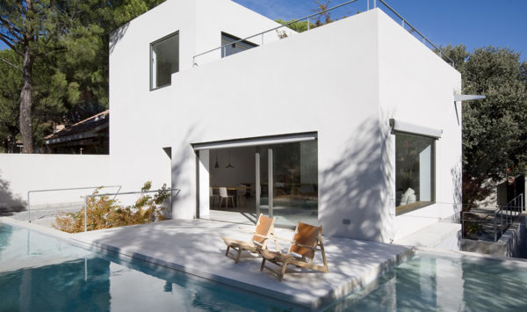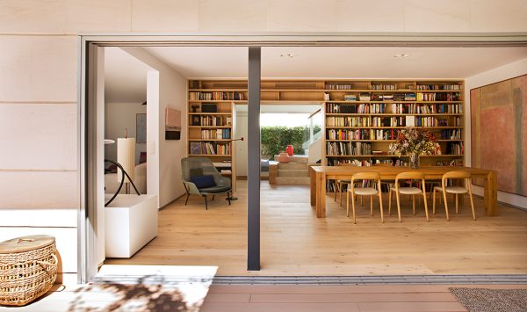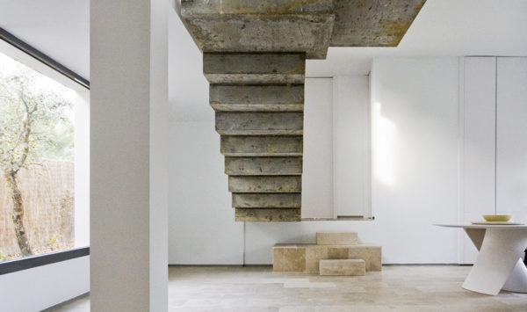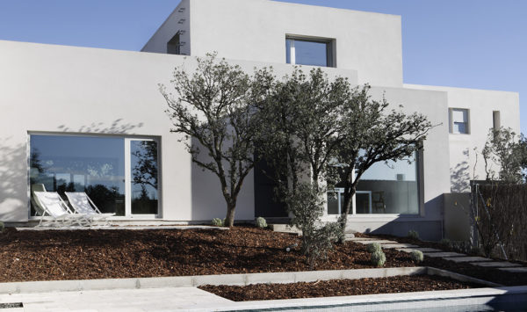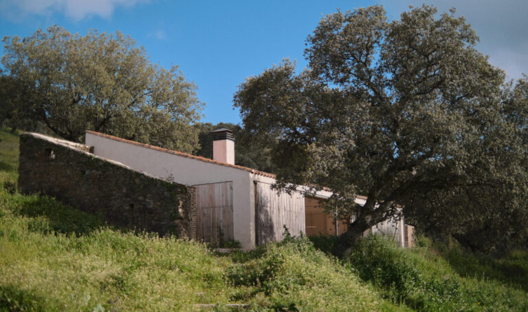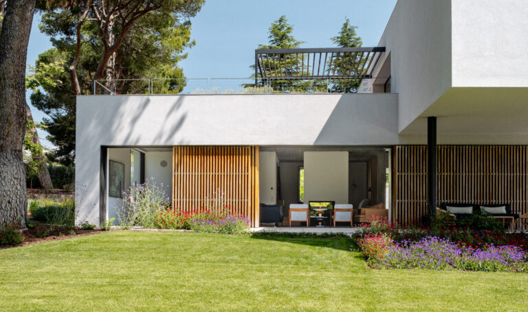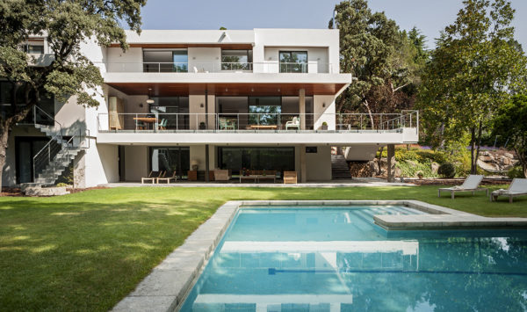Casa del Bolo
SEMIDETACHED HOUSE: 342m²
This property is part of a housing development of 6 homes. The terrain, the type of vegetation and construction (semidetached) determined the design. The house was elevated over the land in order to preserve the surroundings and the natural course of the water was respected to guarantee the survival of plants and trees. Our client, being an architect, insisted on the importance of privacy and a concrete wall was built for this purpose. The sitting room was designed taking into account the direction of the sun, north to south, to achieve warm light in the winter and coolness in the summer.
Interior Design: BATAVIA
Casa del Bolo
VIVIENDA AISLADA: 342m²
Este proyecto forma parte de una promoción de 6 viviendas. La topografía, la vegetación y las tipologías constructivas (vivienda pareada) determinaron el diseño. Se respetó la interferencia con el entorno para preservarlo, se elevó la casa sobre el terreno y se respetaron los cauces naturales del agua para que la vegetación sobreviviera sin problema. El cliente, un arquitecto, hizo hincapié en la importancia de la privacidad frente a los vecinos. Se construyó un muro de hormigón que aisló esta posibilidad acústicamente. La luz pasante de norte a sur definió el diseño del salón, de tal forma que se consiguió calor lumínico en invierno y frío en verano.
Interiorismo: BATAVIA
