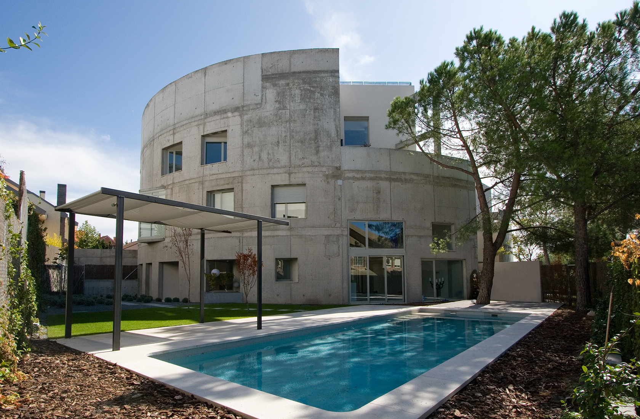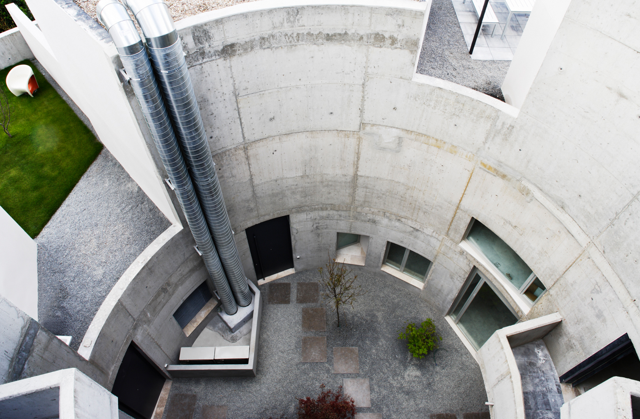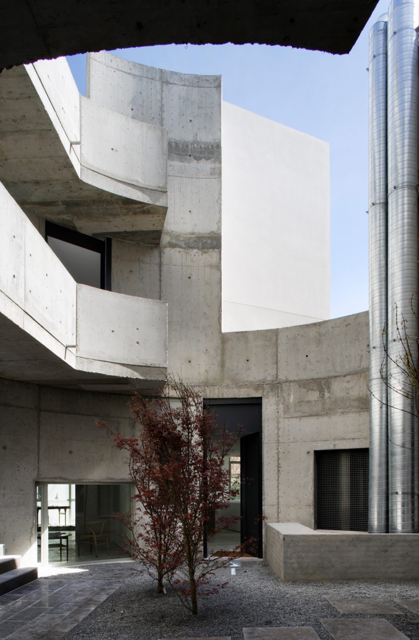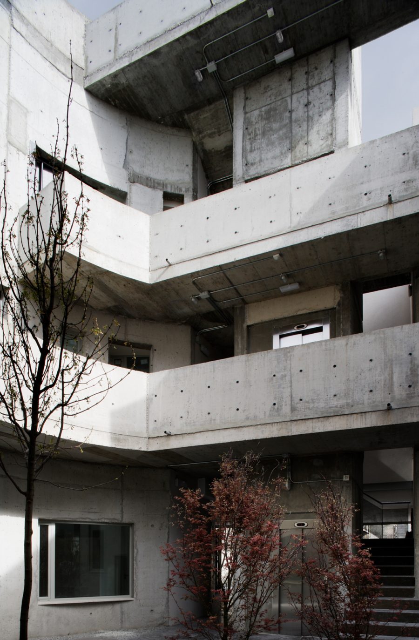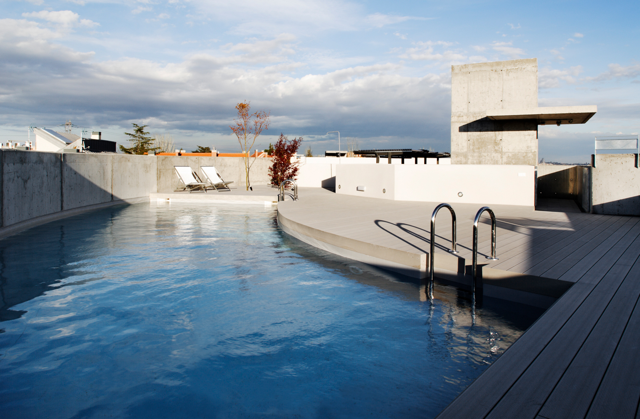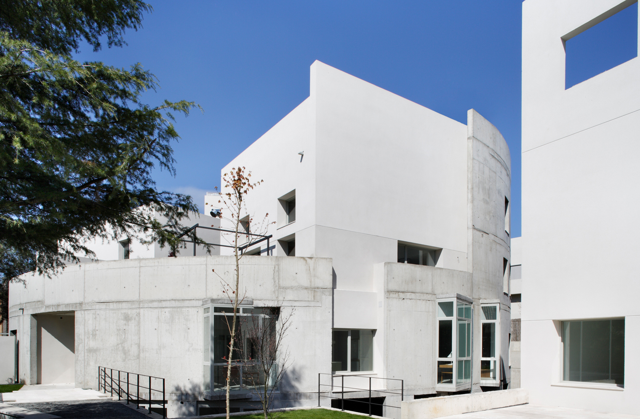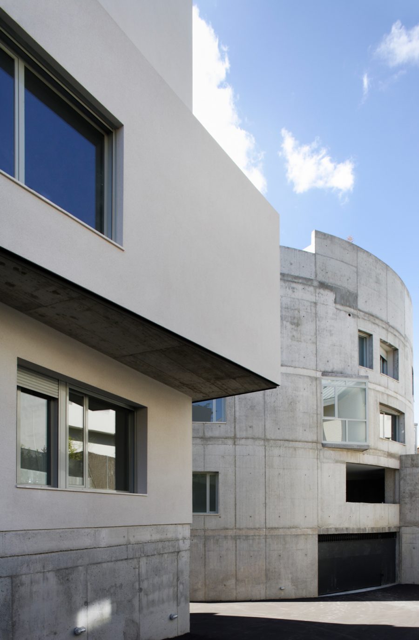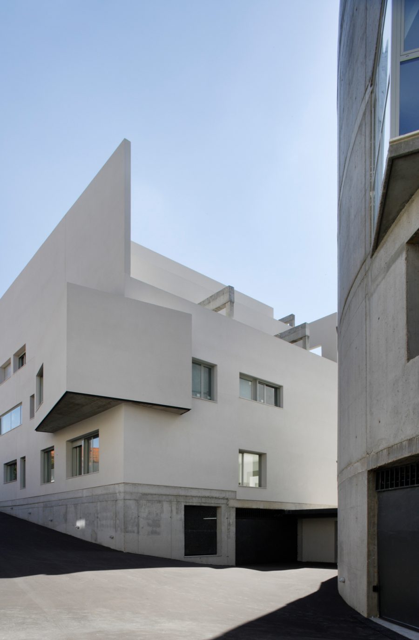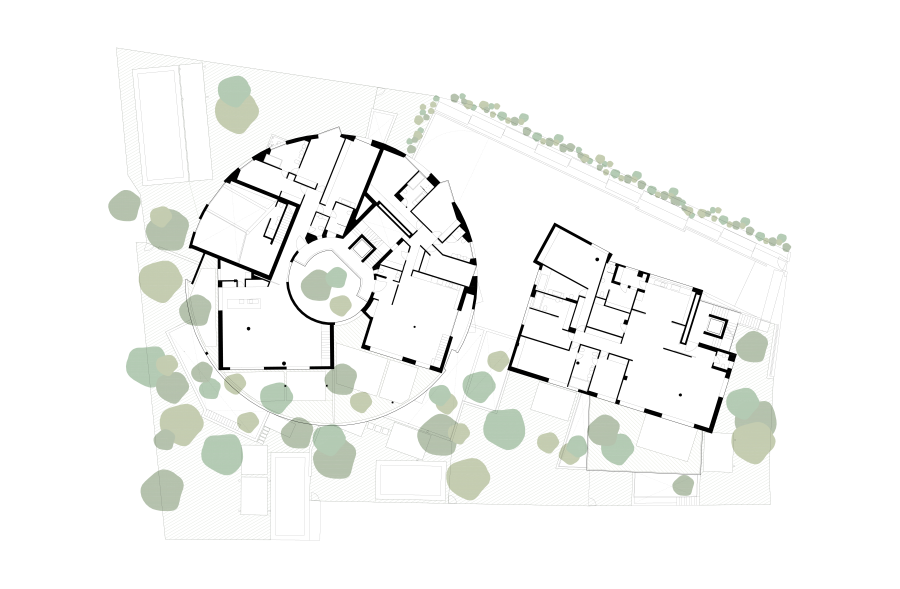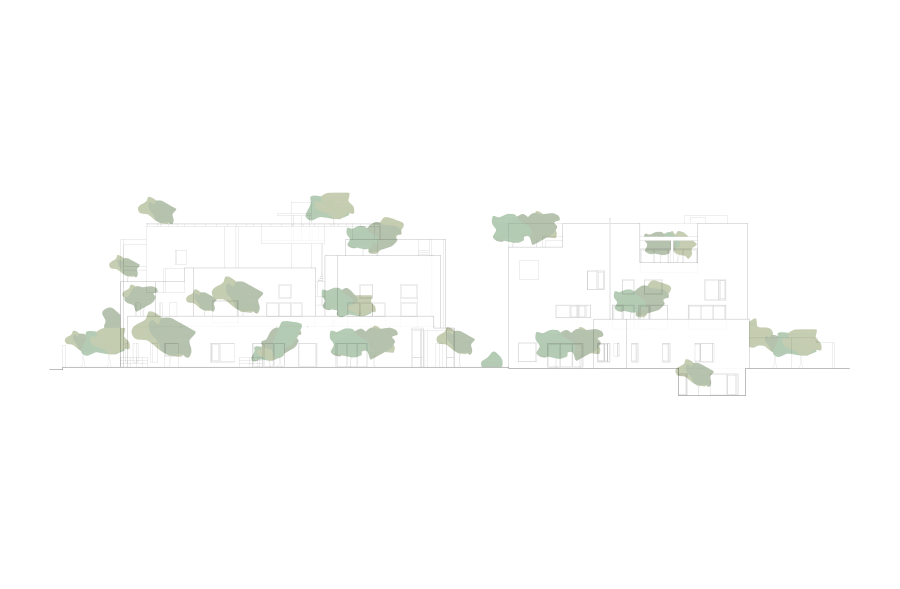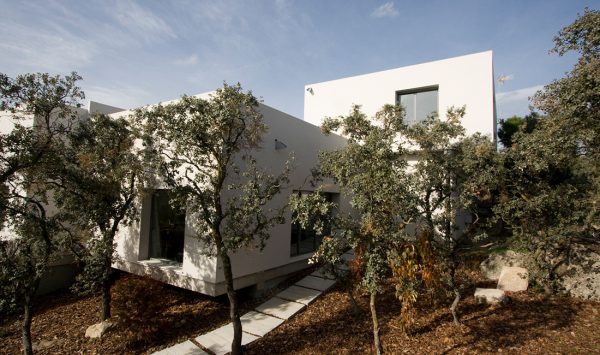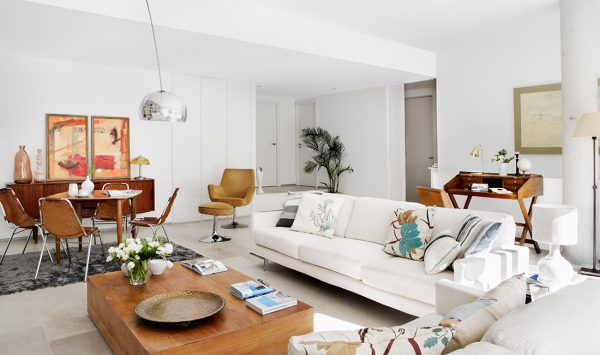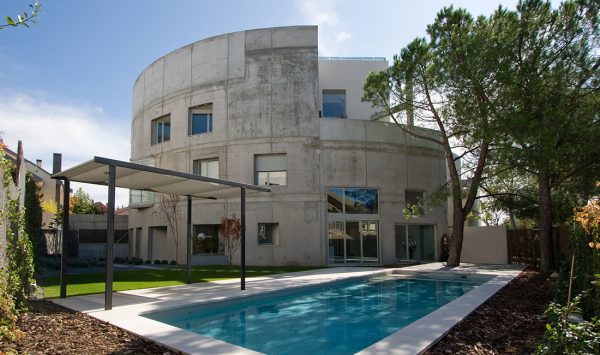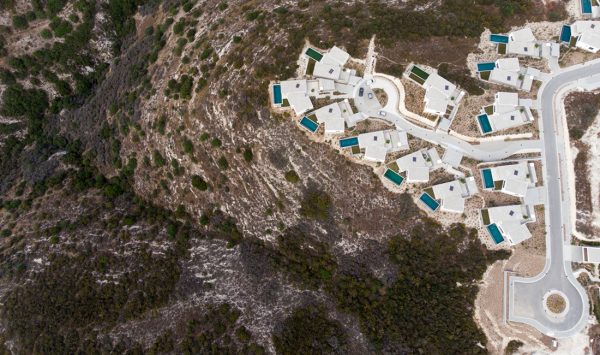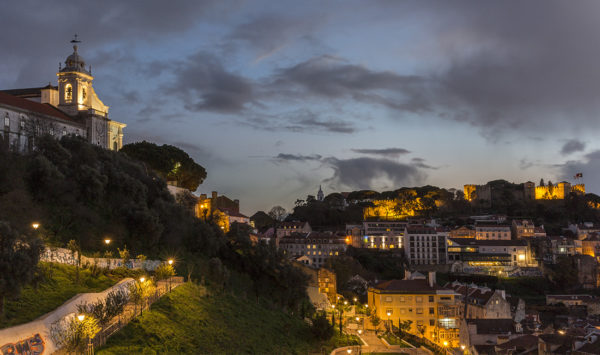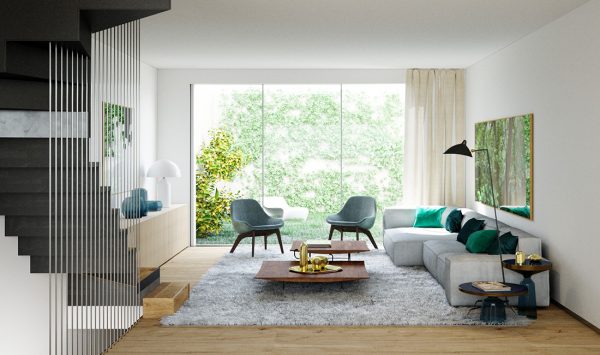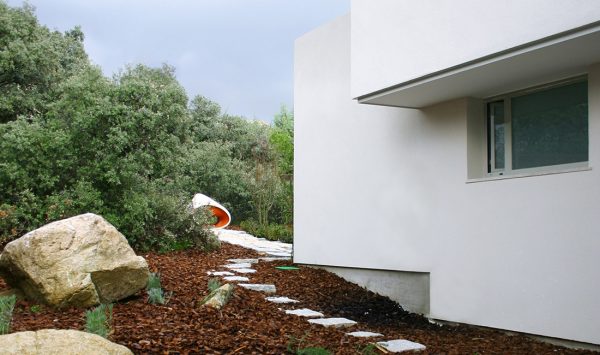Almanzora
ASPRIMA-SIMA Award 2008
Two residential buildings of singular architecture in which each apartment is an independent property, with its own specific elements: landscaped terraces, private swimming pools in many of the properties, fireplaces etc.
We were obliged by public law to construct two buildings in order to achieve the maximum building capacity on the plot of land. We proposed the construction of one building leading of the street as a singular but peaceful element to give the image of continuity with the neighbourhood.
+
A circular building with a concrete structural façade that emerges from the basement and breaks up as the building rises, maximizing the south facing aspect for all the apartments. A central courtyard with open spaces gives access to each apartment. This project breaks with the standard urban development model in the area, with its abusive number of terraced houses. A milestone has been created in the domain of low density resident buildings, very green, with landscaped rooftops.
–
Interior Design: BATAVIA
Elevation and topographic map.
Almanzora
Premio ASPRIMA-SIMA 2008
Dos edificios de viviendas de arquitectura singular en los que cada apartamento se ha resuelto con carácter de vivienda independiente, dotando así al conjunto de elementos específicos: zonas ajardinadas en terrazas, piscinas propias en muchas de las viviendas, chimenea, etc.
La ordenanza pública nos obligaba a construir dos edificios para conseguir la máxima edificabilidad en la parcela, por lo que planteamos un primer edificio desde la calle como un elemento singular pero tranquilo, que diera una imagen de continuidad con el vecindario.
+
–
Interiorismo: BATAVIA
Alzado y plano topográfico.
