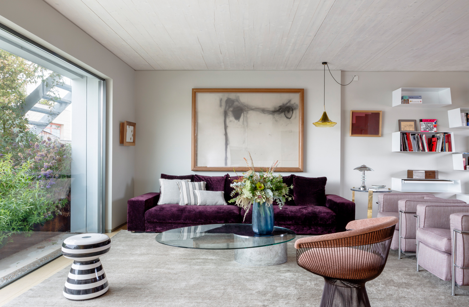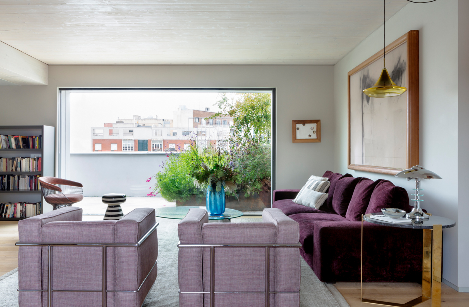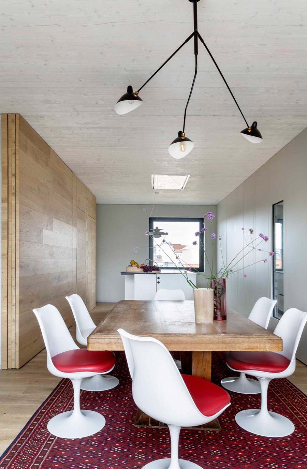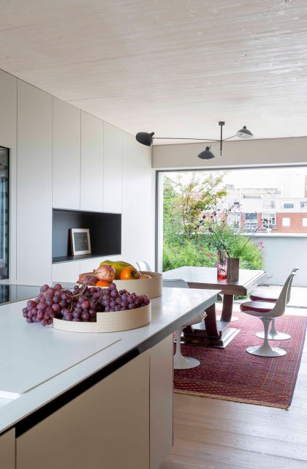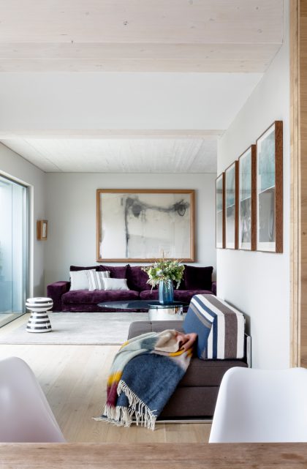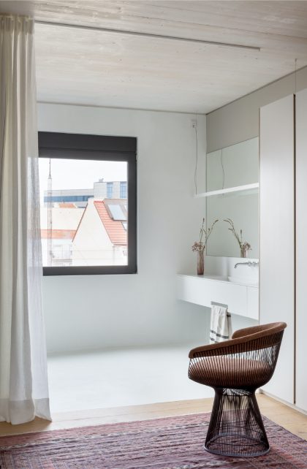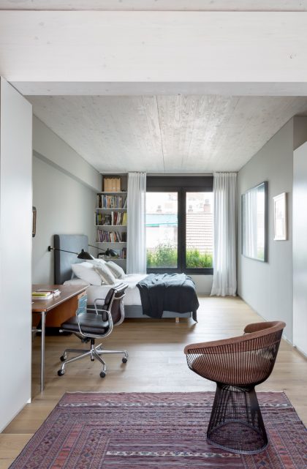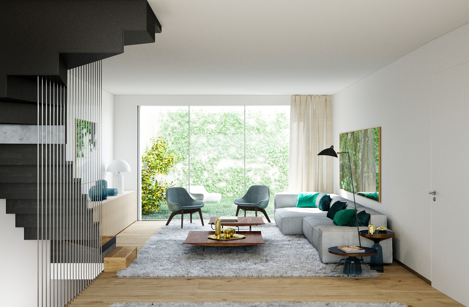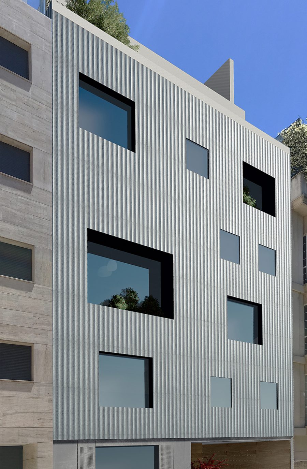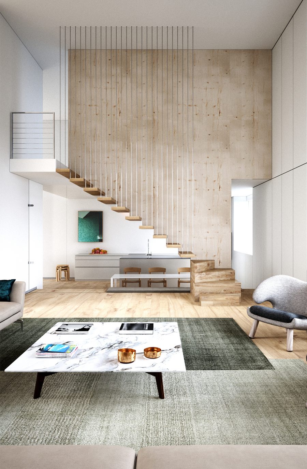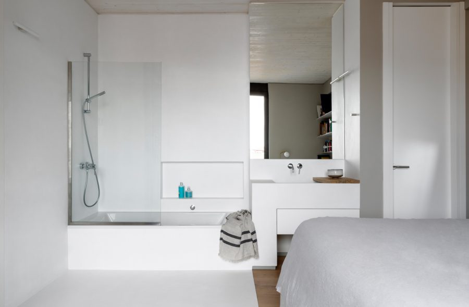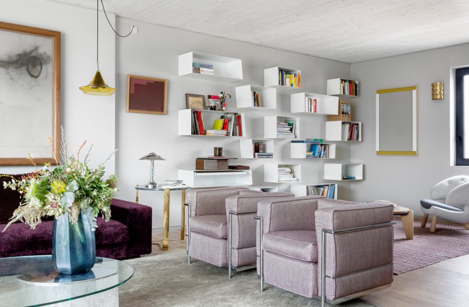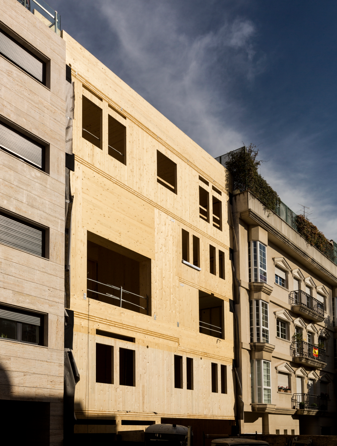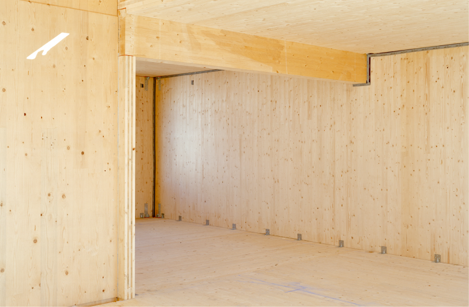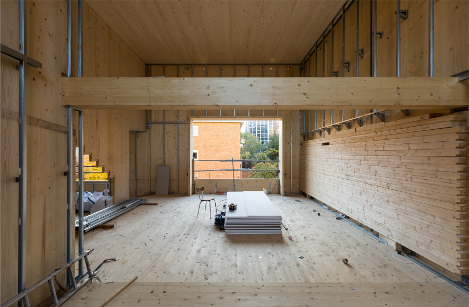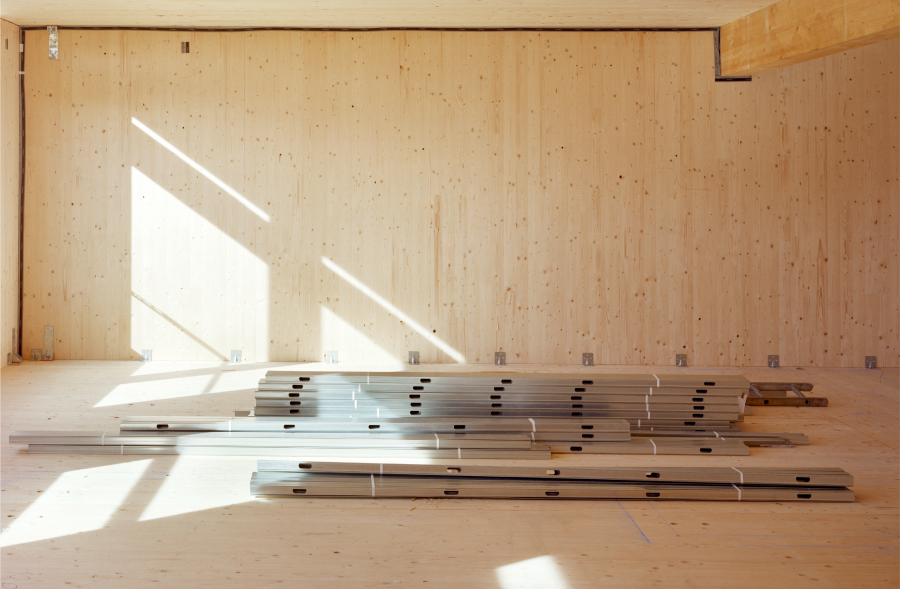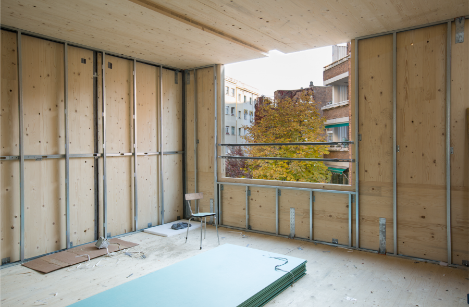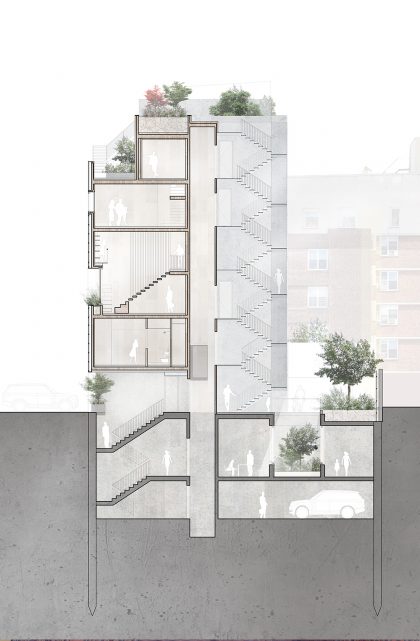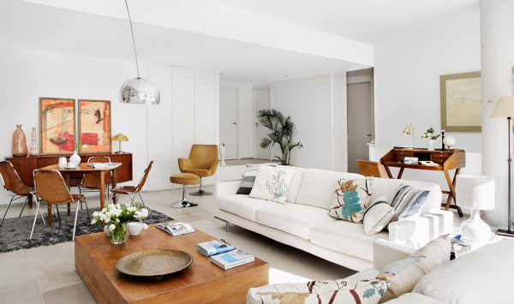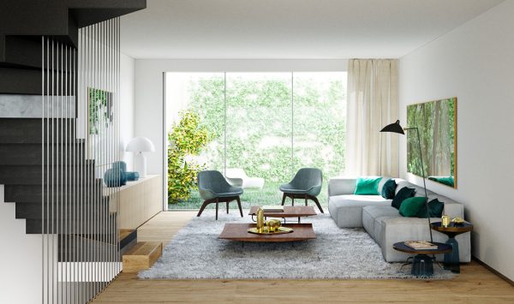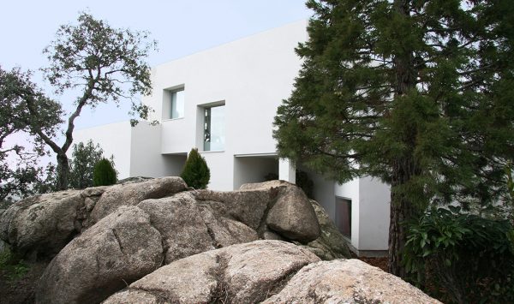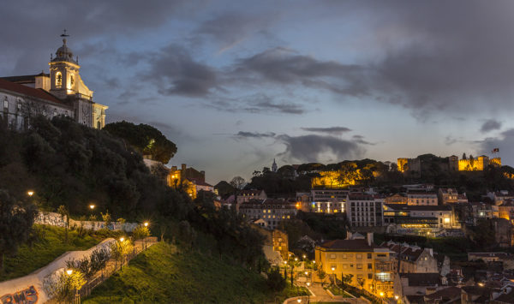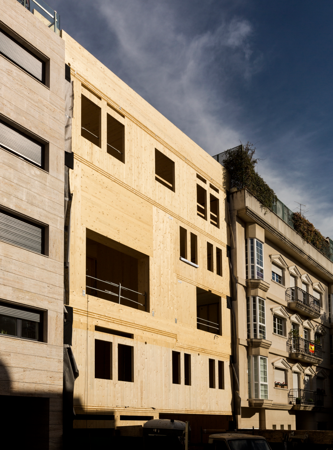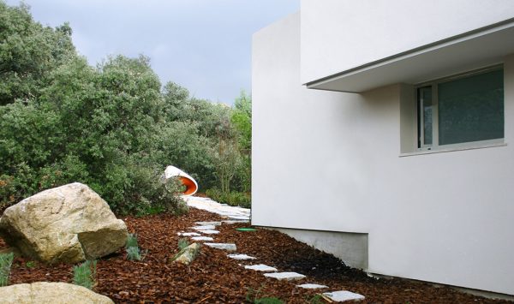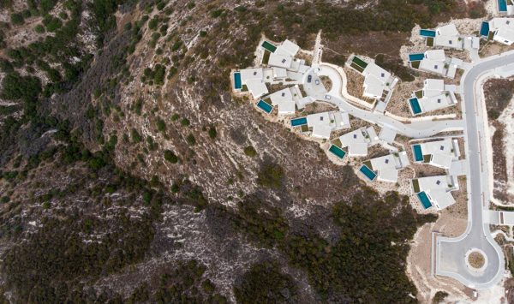ARV8
Vídeo entrevista de RTVE a los arquitectos
Prémio Rethinking The Future 2020. Categoria: Housing – upto 5 floors (Built).
ARV8 es el edificio más alto de Madrid construido en paneles contralaminados de madera. Pero ÁBATON no busca con este proyecto batir ningún record. Con este sistema constructivo se da un paso más hacia la sostenibilidad en la construcción ya que , al tiempo que se mejora la eficiencia energética del edificio, se generan menos residuos, la huella de carbono se minimiza y se consiguen más superficie útil en el mismo espacio construido.
Este edificio de 7 alturas, construido con estructura de madera contiene tres viviendas, cada una con una configuración singular que se adapta a las necesidades de su propietario. La peculiaridad del interior se traduce en un sugestivo ritmo de los huecos que conforman su fachada.
+
El edificio ARV8 está enteramente construido con paneles contralaminados de madera certificada (CLT) apoyados sobre una cimentación y sótanos de hormigón. El sistema de prefabricación de estos paneles, cortados con máquinas por control numérico, optimiza al máximo el uso de la materia prima, minimizando los descartes.
El proyecto presenta una imagen rompedora dentro del entorno urbano en el que se encuentra: una fachada de chapa ondulada de zinc es perforada por unos huecos que se organizan al ritmo de los espacios interiores. ARV8 recurre a acabados de materiales sinceros: madera, piedra o acabados superficiales continuos dan forma al lenguaje de espacios fluidos presente en la arquitectura de ÁBATON. Son especialmente llamativos los espacios de doble altura presentes en algunas viviendas, en los que la presencia de la madera estructural se manifiesta en muros y techos, que son la cara vista y amable del esqueleto del edificio.
Para completar la eficiencia energética de la construcción, se definió en el edificio un sistema de climatización por aerotermia, que alimenta con bajo consumo el tanto el sistema climatización por suelo radiante o refrigerante, como el sistema de AA por conductos.
–
Equipo: Camino Alonso, Carlos Alonso, Ignacio Lechón, Fernando Alonso, Marta Hombrados, Jesus Ágreda, Jorge Porto, Blanca Marías
Interiorismo: BATAVIA · Fotografías: Belén Imaz
Sistema Constructivo
Fotografías: Queima Films, Juan Baraja.
Planos
ARV8
RTVE video interview with architects
Rethinking The Future Awards 2020. Categorie: Housing – upto 5 floors (Built).
ARV8 is the tallest building in Madrid built in plywood. But ÁBATON is not looking for any record with this project. With this construction system we take a step forward towards sustainability in construction since, while improving the energy efficiency of the building, less waste is generated, the carbon footprint is minimized and more usable area is achieved in the same built space. This 7-storey building, built in a wooden structure, includes three houses, each one with a unique configuration that suits the needs of its owner. The peculiarity of the interior is translated into a charming rhythm of the openings that compose its façade.
+ The ARV8 building is entirely built with certified wooden plywood panels (CLT) supported by a concrete foundation and basements. The system of precasting these panels, cut with numerical control machines, optimizes the use of raw materials, minimizing waste. The project presents a breaking image within the urban surroundings in which it stands: a facade made of corrugated zinc sheet metal is perforated by gaps that are organised in accordance with the rhythm of the interior spaces.ARV8 relies on honest material finishes: wood, stone or continuous surface finishes give shape to the language of fluid spaces that are part of the architecture of ÁBATON. Particularly striking are the double height spaces that take place in some houses, where the presence of structural wood is revealed in walls and ceilings, which are the visible and gentle side of the building’s skeleton. In order to ensure the energy efficiency of the construction, an aerothermal heating and cooling system was defined in the building, supplying both underfloor heating and cooling and the air-conditioning system through ducts, with low consumption. –
Team: Camino Alonso, Carlos Alonso, Ignacio Lechón, Fernando Alonso, Marta Hombrados, Jesus Ágreda, Jorge Porto, Blanca Marías
Interior Design: BATAVIA · Photography: Belén Imaz
Construction System
Photography: Queima Films, Juan Baraja.
Plans
