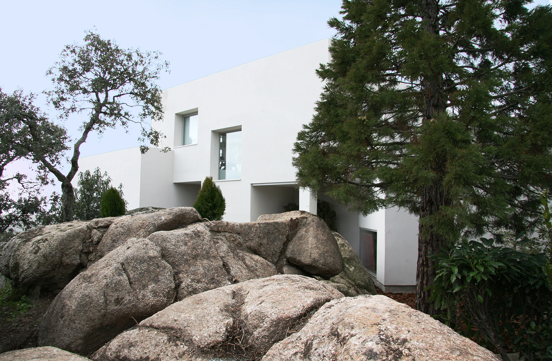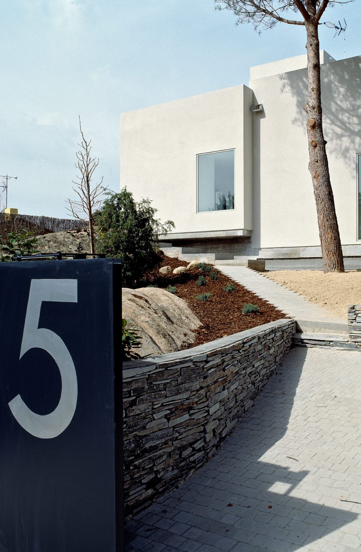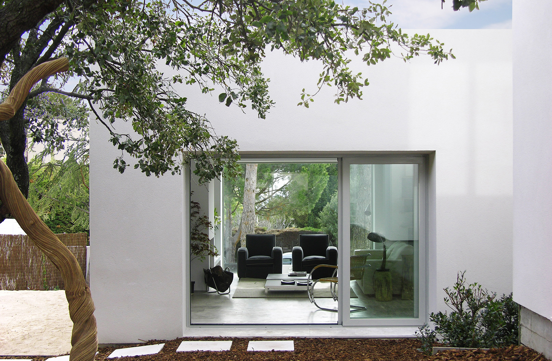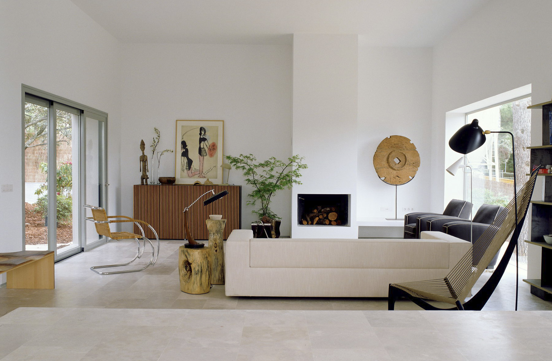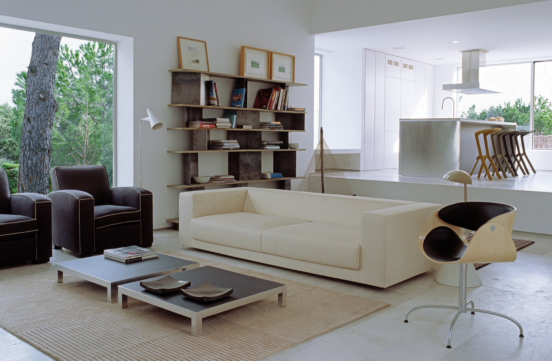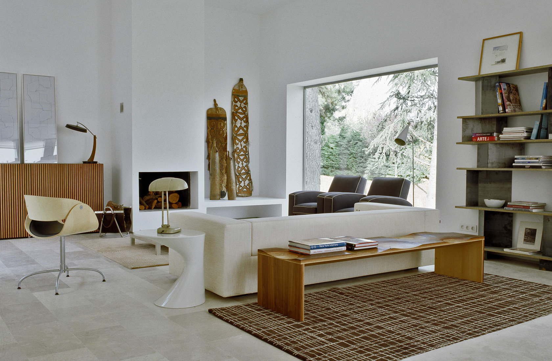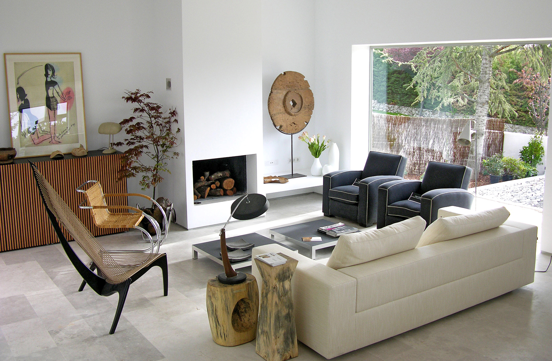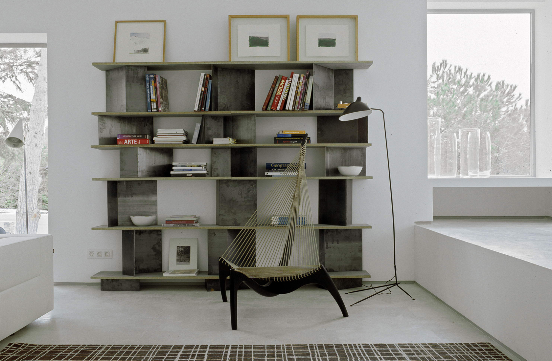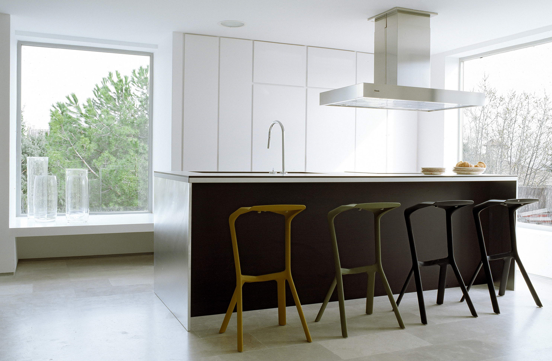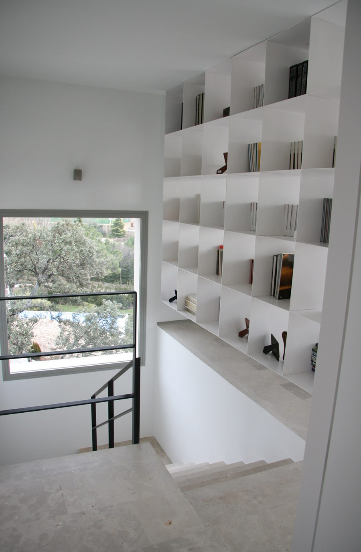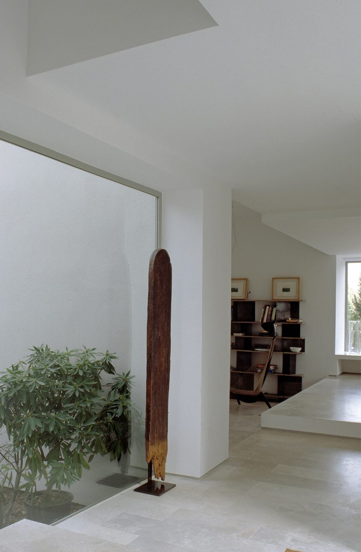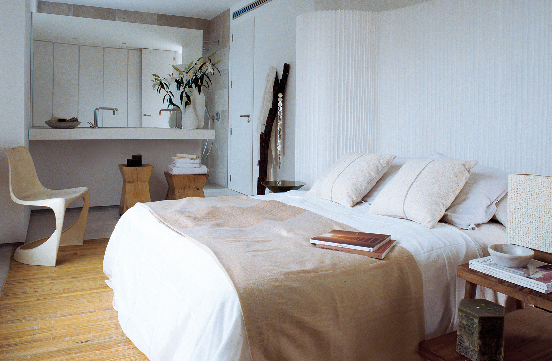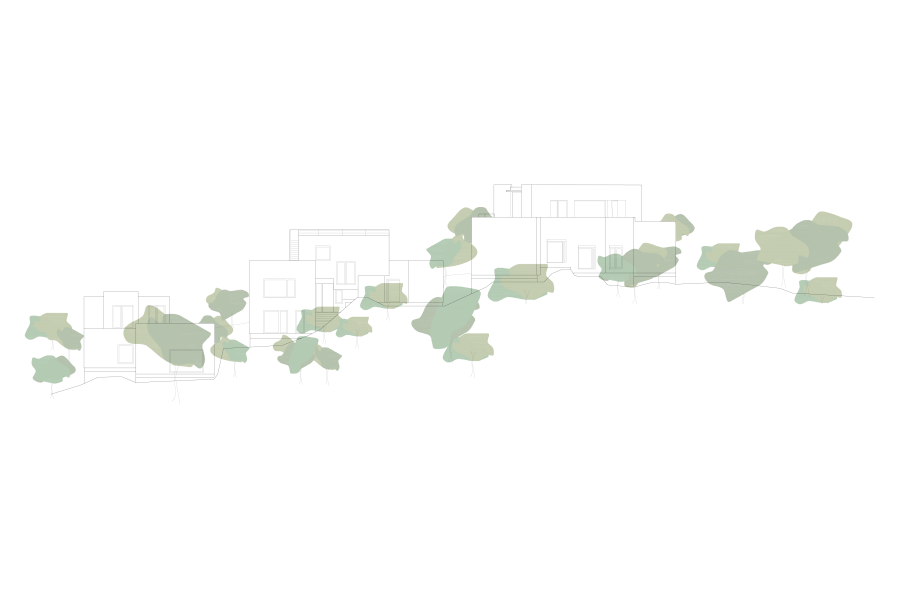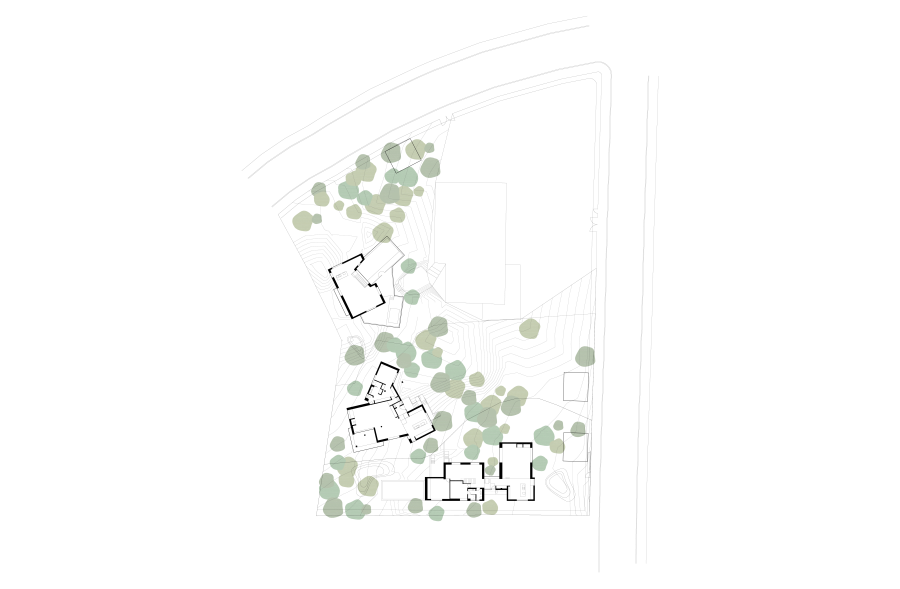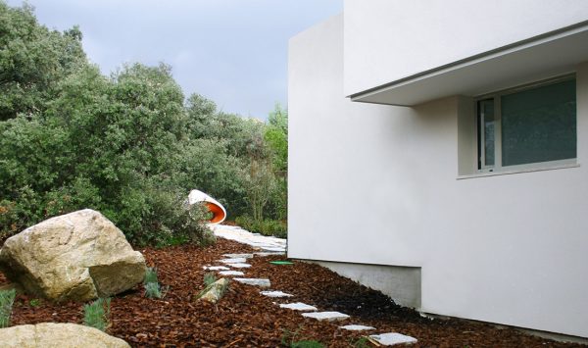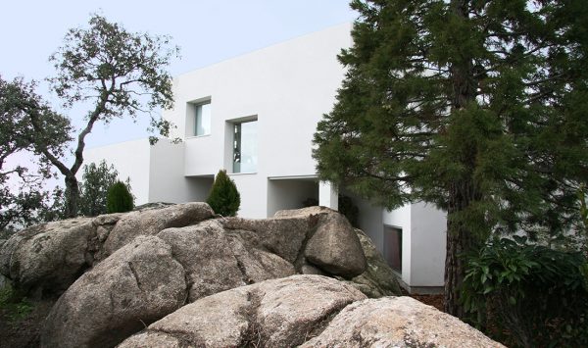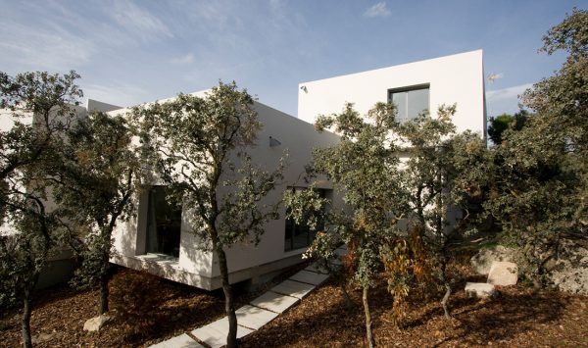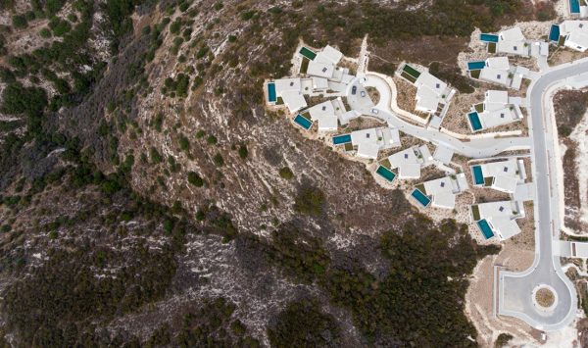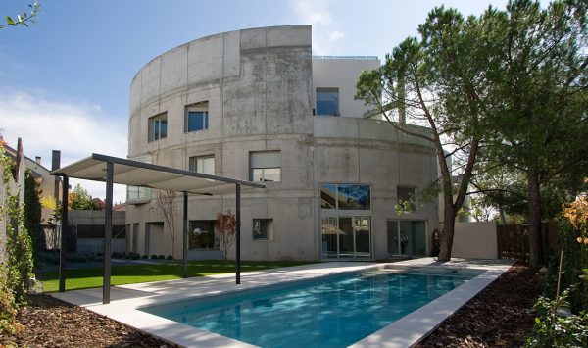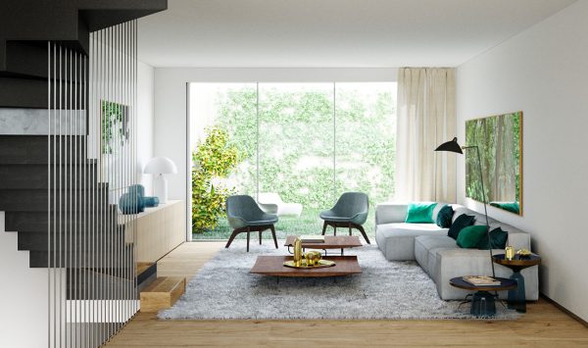Los Robles
GROUP OF 3 DETACHED HOUSES: 1.081m²
The land for these houses was previously part of a spacious garden and the owner maintained the existing plants and trees and planted more with good criteria. The land also had big granite rocks, some of them reaching 5 meters. This aspect was decisive to the way the three houses would be built, approved by municipal ordinance. The plots were divided up in a winding fashion taking advantage of the whims of the natural elements. The volume of the three houses was designed so that none of them would block the others’ view. Equally, the outdoor sitting areas were set apart from one another to achieve maximum privacy.
Interior Design: BATAVIA
Elevation and topographic map.
Los Robles
CONJUNTO DE 3 VIVIENDAS AISLADAS: 1.081m² CONSTRUIDOS
El terreno para estas viviendas formó parte en su día del amplio jardín de una casa cuyo propietario mantuvo las especies existentes y añadió con criterio otras especies arbóreas. Además contaba con imponentes rocas de granito, algunas de ellas de más de 5m de altura. Este hecho condicionaba notablemente la forma de implantar las tres casas que la ordenanza permitía. Para ello, se proyectó una segregación de la finca con líneas de división sinuosas que recogían los caprichos de los elementos naturales. La volumetría de las tres casas se planteó de forma que ninguna de ellas se interpusiera en las vistas de la otra. Igualmente, las zonas de estar en el exterior se dispusieron alejadas unas de otras para conseguir la máxima privacidad en cada una.
Interiorismo: BATAVIA
Alzado y plano topográfico.
