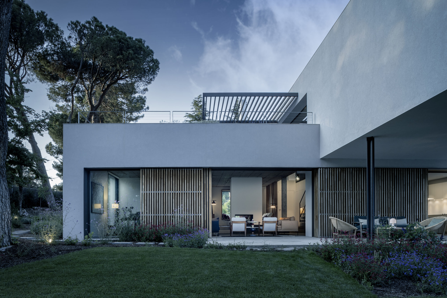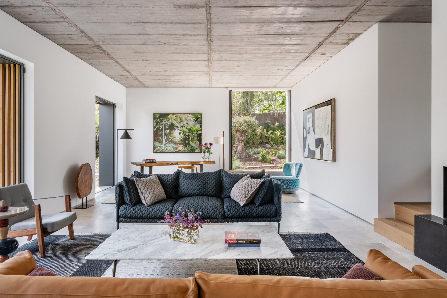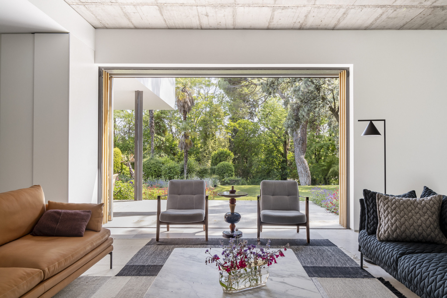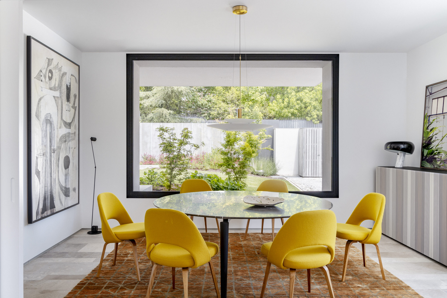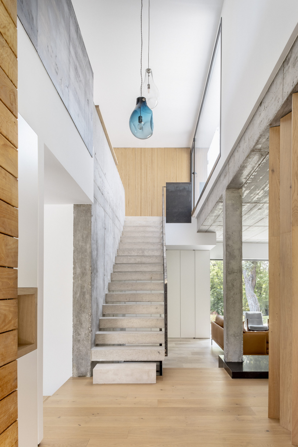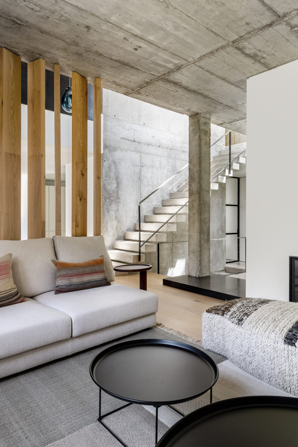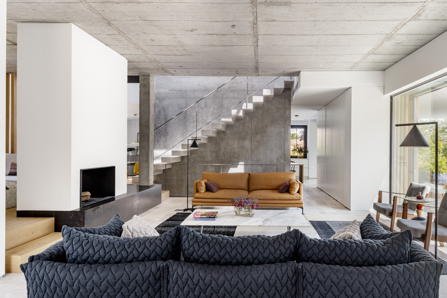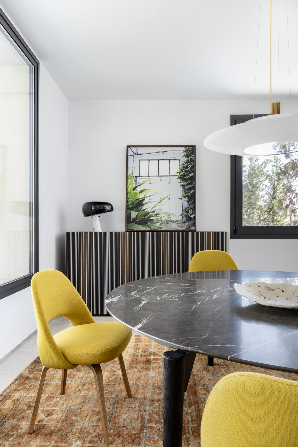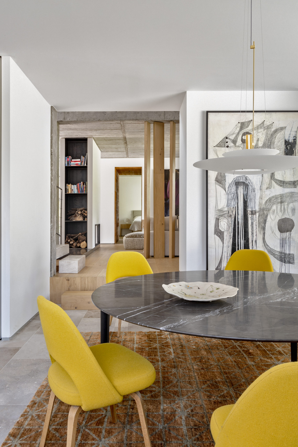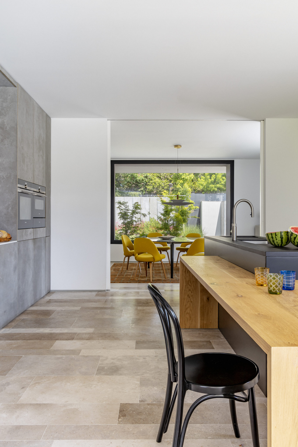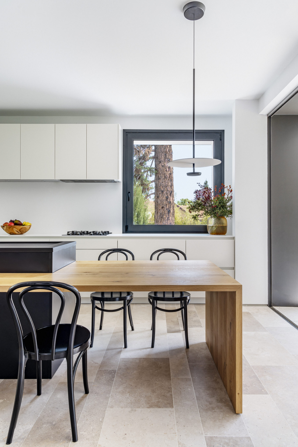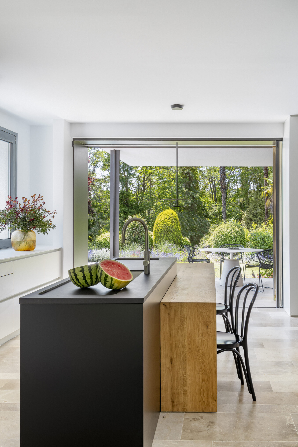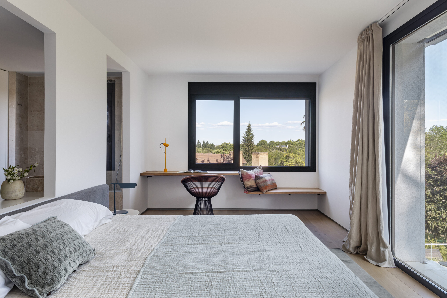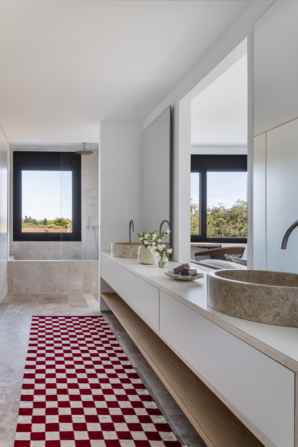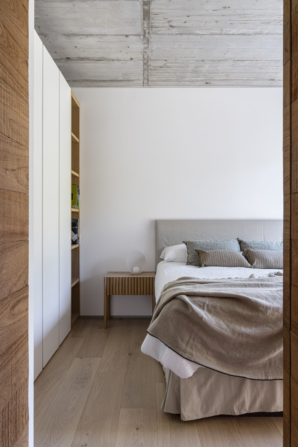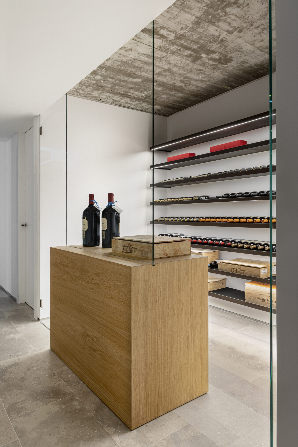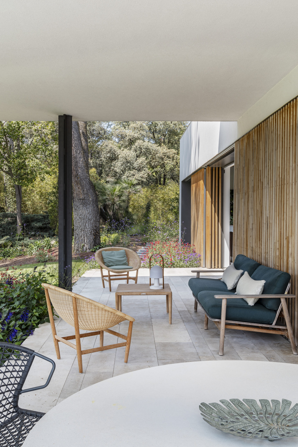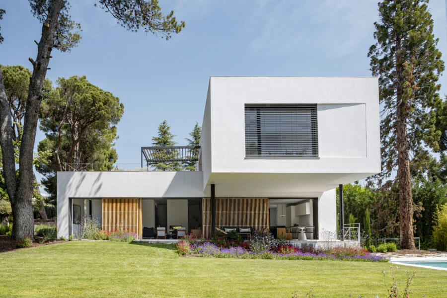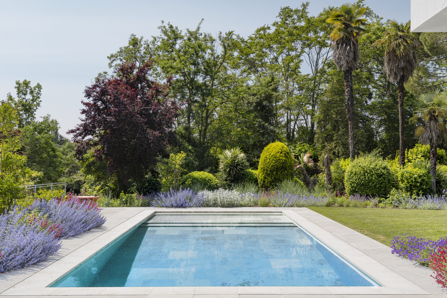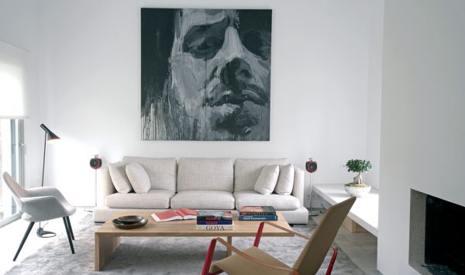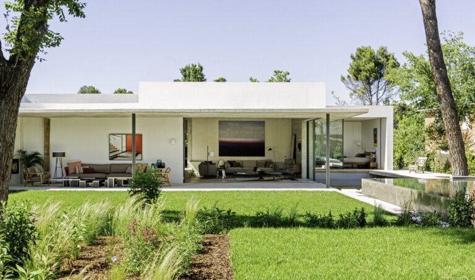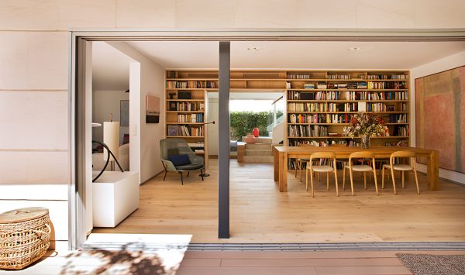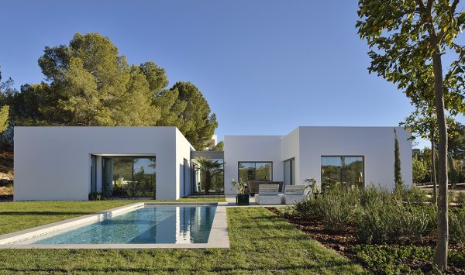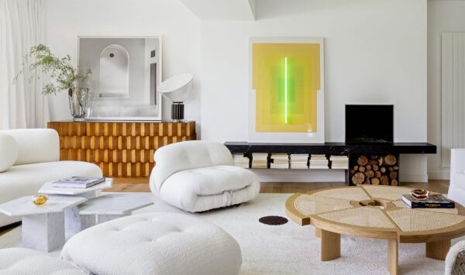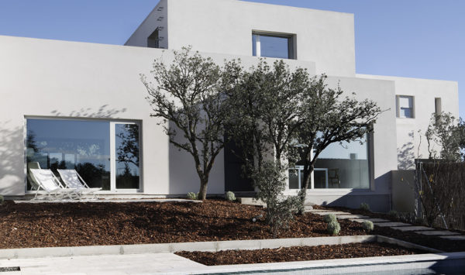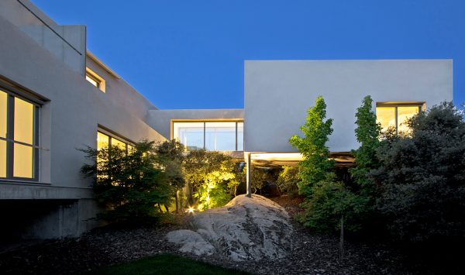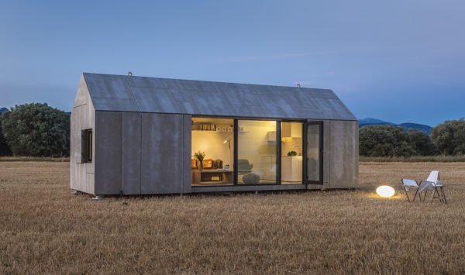Golf Project: Single-Family Home with Views
La Moraleja, located in the Community of Madrid
The Golf Architecture Project owes its name to the serene views of a golf course it boasts. This feature, alongside the preexistence of trees on the site before construction, served as a starting point for the project, as well as a clear objective: to respect the vegetation in the layout of the house and use its potential to frame the positioning of the new residence, placing it in a natural setting and in connection with nature, making the most of the golf views.
+
Golf Course Views
The house features a bold architectural design from the outside, with a basement floor acting as a base, complemented by the contrast of two flat-roofed upper volumes. These roofs allowed the creation of an outdoor space with an elevated view over the golf course, a place for contemplation.
This volumetric play also enabled the development of a landscaped upper terrace that integrates vegetation into the home and invites rest.
Layout Centered Around Family
The main entrance, led by a path lined with vegetation, leads to the house’s main space. With a double height, this space is dominated by the staircase, designed with a sculptural volume that adds personality and character and serves as a connection between spaces.
The upper floor contains the private rooms. However, the layout was conceived in such a way that the spaces encourage family coexistence and interaction, so a social gathering area was designed that connects the access to the bedrooms. Among them, the master bedroom stands out for its broad views of the vegetation, framing a natural and changing picture.
The ground floor is dedicated to common use spaces such as the kitchen and living room. The basement houses leisure activities, bringing together areas for games, cinema, and billiards. These spaces connect with outdoor areas like an English courtyard and the pool, always in touch with the outside environment.
Connection with the Natural Surroundings
The south-facing orientation strategy allowed for large windows that achieve the sought-after visual permeability. The depth of vision and the relationship of the interior spaces with the outside were achieved through porches, terraces, and inner courtyards, intimately and constantly linking the interiors with the natural surroundings outside. This relationship of spaces creates fluid and orderly rooms that promote comfort, gathering, and family coexistence.
Interior Design, Decoration, and Landscaping Project
The interior design and landscaping work bring the Golf Architecture Project to a coherent close. The use of noble materials and wood details for the interior and a careful selection of New Perennial style landscaping cohesively brings together the interior and exterior spaces, highlighting the naturalism of the site and the sensations it evokes.
–
Lead Architect: Javier Montero.
Technical Architect: Ángel Laguna.
Interior Design: Miriam Arias.
Photography: Belén Imaz.
Proyecto de arquitectura Golf
VIVIENDA UNIFAMILIAR
El Proyecto de arquitectura Golf debe su nombre a las apacibles vistas hacia un campo de golf con las que cuenta. Esta cualidad, junto con la preexistencia de árboles en la parcela previamente a la obra, supuso un punto de partida para el proyecto, así como un objetivo marcado: respetar la vegetación en el planteamiento de la vivienda y usar sus posibilidades para enmarcar la posición de la nueva residencia, ubicándola en un entorno natural y en conexión con la naturaleza, aprovechando las vistas al golf.
+
Vistas sobre el campo de golf
La vivienda presenta una arquitectura con volúmenes rotundos desde el exterior, con una planta sótano actuando como basamento, complementada por el contraste de dos volúmenes superiores de cubierta plana. Estas cubiertas permitieron la creación de un espacio exterior con vista elevada sobre el campo de golf, un lugar para la contemplación.
Este juego volumétrico permitió también habilitar una terraza superior ajardinada que integra la vegetación en la vivienda e invita al reposo.
Distribución en torno a la familia
El acceso principal, guiado por un sendero bordeado por vegetación, conduce al espacio principal de la casa. Con una doble altura, este espacio está presidido por la escalera, diseñada con una volumetría escultórica que añade personalidad y carácter y ejerce como unión de los espacios.
La planta alta recoge las habitaciones privadas. No obstante, la distribución se planteó de forma que los espacios invitaran a la convivencia y la interacción familiar, por lo que se proyectó una estancia para el encuentro social que reúne el acceso a los dormitorios. Entre ellos, destaca la habitación principal por sus amplias vistas a la vegetación, un marco que captura una imagen natural y cambiante.
La planta baja está dedicada a espacios de uso común como la cocina y el salón. En el sótano se concentran las actividades de ocio, reuniendo zonas de juego, cine y billar. Estos espacios conectan con áreas exteriores como un patio inglés y la piscina, siempre en contacto con el entorno exterior.
Relación con el entorno natural
El planteamiento de la orientación hacia el sur permitió abrir grandes ventanales que consiguen la permeabilidad visual buscada. La profundidad de visión y la relación de los espacios interiores con el exterior se consiguieron por medio de porches, terrazas y patios interiores, vinculando íntimamente y en todo momento los interiores con el entorno natural del exterior. Esta relación de los espacios conforma estancias fluidas y ordenadas que fomentan la comodidad, la reunión y la convivencia familiar.
Proyecto de interiorismo, decoración y paisajismo
Los trabajos de interiorismo y paisajismo cierran el Proyecto de arquitectura Golf con coherencia. El uso de materiales nobles y detalles en madera para el interior y una cuidada elección del paisajismo en estilo New Perennial cohesiona los espacios interior y exterior, dando protagonismo al naturalismo de la parcela y las sensaciones que suscita.
–
Arquitecto responsable: Javier Montero. Aparejador: Ángel Laguna. Interiorismo: Miriam Arias. Fotografías: Belén Imaz
